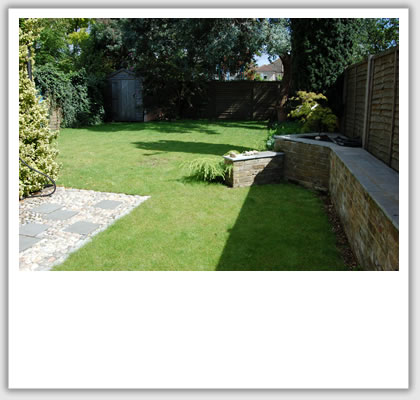
Hersham Garden
Although this project is not yet completed, it demonstrates GrowSpace’s interest in the design of the garden as an outdoor room. The scheme is developed as part of the design for the renovation of the ground floor space of the house. GrowSpace is involved in both aspects of the design. The garden layout is conceived to flow from the rear living rooms and visually to link two parts of the garden together. The client’s interest in Japanese gardens helped inform on the selection of landscape materials and the eventual planting species. The design is currently going through the planning process seeking approval from the local authority for the development of the house prior to the implementation of the rest of the garden design.
What our client said:
"Great scheme. It didn’t just meet the brief and our expectations but exceeded them and opened our eyes to new colours, textures and architectural possibilities. Bobby was able to see through the mess and create an oasis of calm in which we now enjoy being in. Even now half way there we have had nothing but admiration from friends."
View Garden Design
